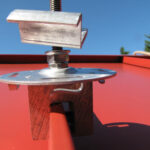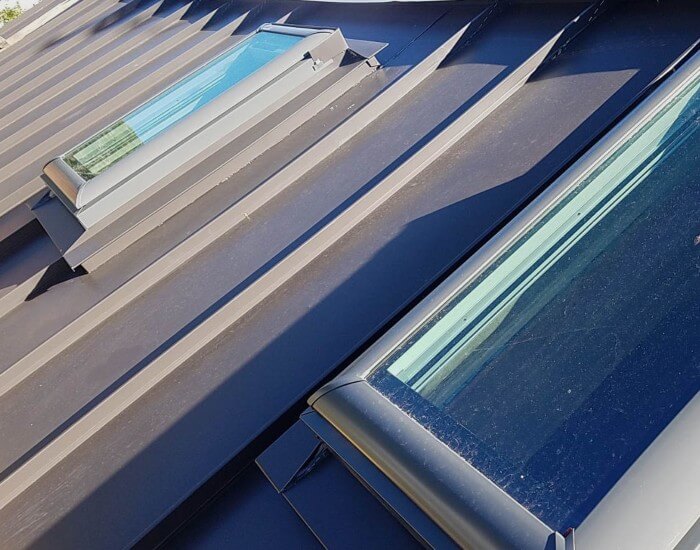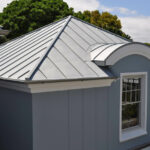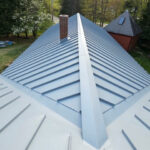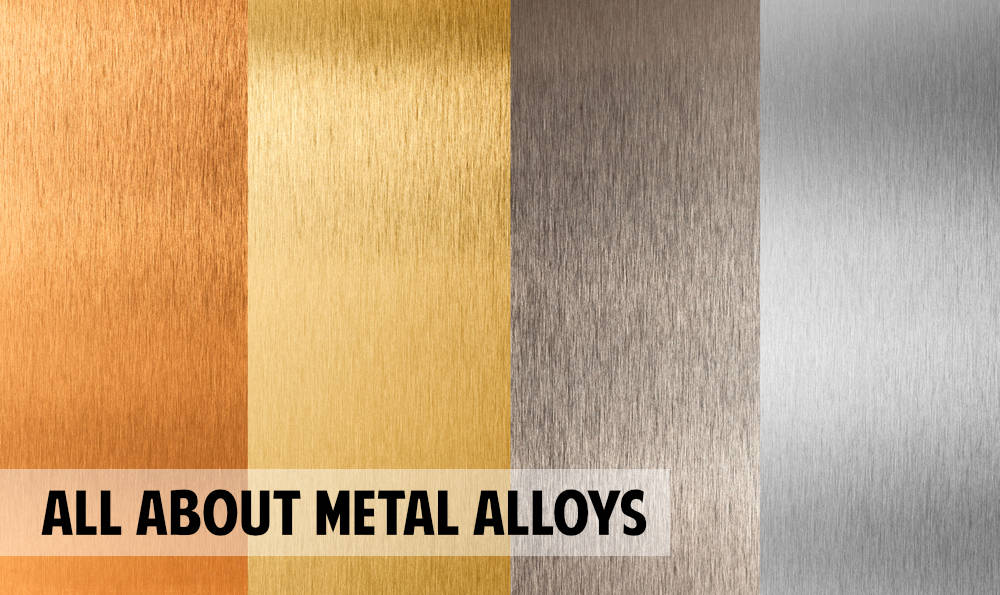Mansard Roofs
FACT
Mansard Roofs create difficult installation situations for any roofing material. Owners of mansard roofs often use metal roofing due to its beauty and low weight. Heavier roofing such as composition shingles can sag and pull off of its fasteners when installed on such steep applications.
ANALYSIS
The roofing complexities associated with mansard roofs can include inset windows, scupper drains for the flat roofs that they hide, non 90-degree corners, both inside and outside, mismatched starter lines, and demand for a top cap flashing that is watertight and visibly pleasant. As with all roofs, a secure fastening base is required. Some metal products use purlins attached to the structure’s vertical rafters for attachment. Because mansard roofs can surround structures such as high-rise apartment buildings, installation may require a full scaffolding system around the structure or even a mechanical lift work platform for safety. Most manufacturers have accessories such as mansard caps and inside corner flashings to handle various difficulties. But due to the inherent angles when dressing out scuppers and windows, installers may need to modify some accessories and fold flashings on the jobsite in order to fit the exact situation. Improperly installed mansard roofs can lead to leaks in soffit and fascia areas. Installers’ skill and adaptation of accessories avoids these problems.
SOLUTION
Despite their “siding look”, mansard roofs are still roofs and need to be sold and installed with that frame of mind. Some mansard structures do not involve large amounts of area but this does not mean that products can be sold cheaper or installed faster to compensate for the need for special equipment. As with any roof style proper underlayment is still a required installation practice.
