Standing Seam Solution for Greenwich CT Homeowners
Description: Greenwich, Connecticut, re-roof with a premium aluminum standing seam roof. This is a contemporary style house with low sloped roofs of about 3/12 pitch. The house is about 10,000 square feet with a very complex roof line. The existing roof was asphalt. The roof was stripped off and properly disposed. Then the preparation begins with the high temp Ice and Water and synthetic underlayment.
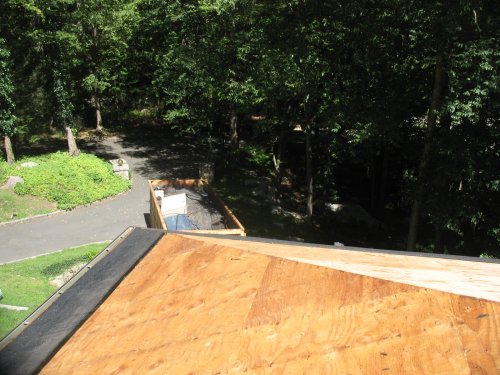 |
Roof stripped down to the wood deck and begin installing high temp Ice and Water shield. |
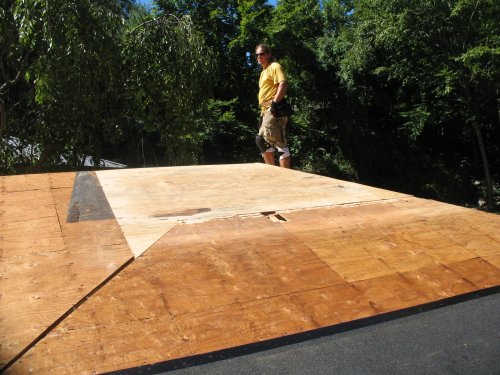 |
Vlad looks things over! |
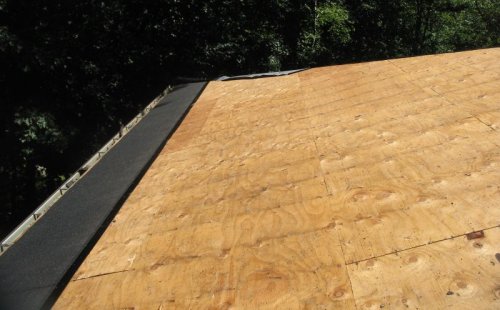 |
Adding more ice and water. We used about 15 rolls on this project. |
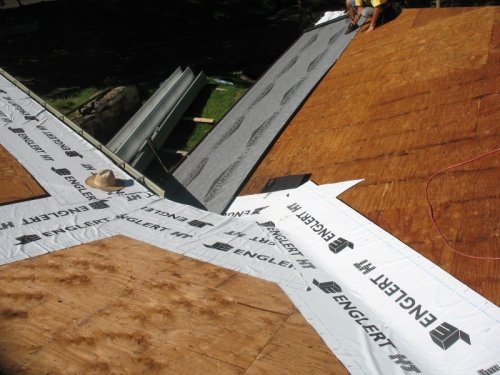 |
Beginning the installation of synthetic underlayment. |
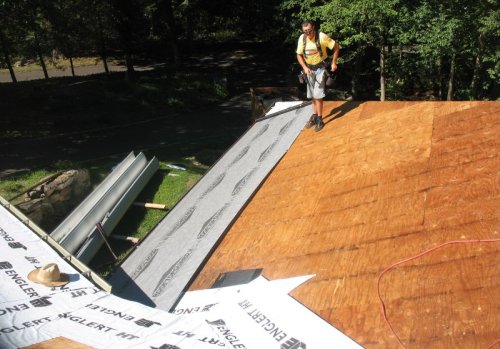 |
Alex harnessed up and working on the underlayments. |
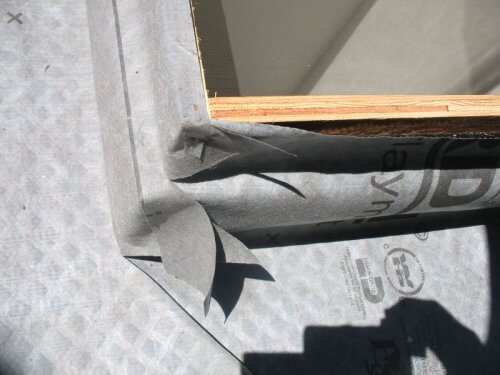 |
This photo shows the detail for installing underlayments on a skylight curb. There are seven very large skylights on this project. |
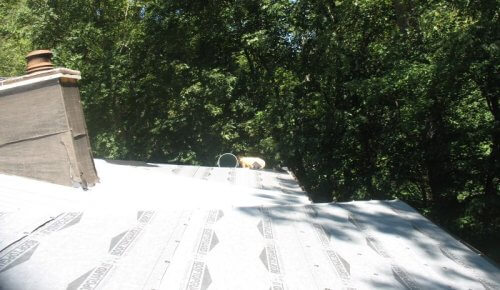 |
Underlayments all done on this section of the roof. Let’s get some metal down! |
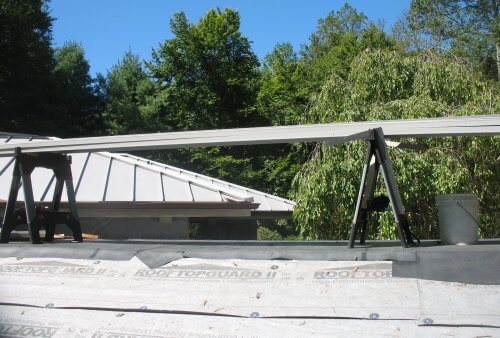 |
Our premium aluminum standing seam roof is installed. |
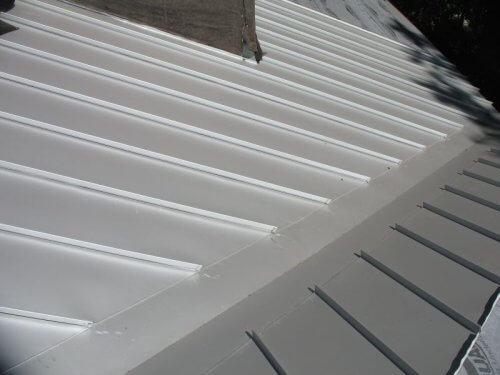 |
This finished section of the roof shows detail on the open valley system. |
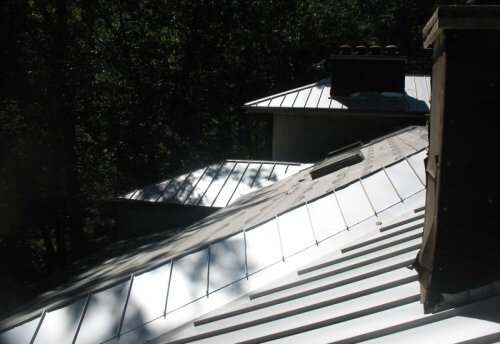 |
More roof going down. ou can see the scope of the project in the background. It is the roof that never ends. |
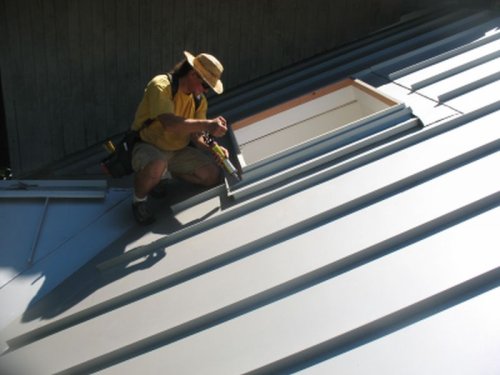 |
Vlad harnessed up and putting the finishing touch on the skylight. |
Thank you for reading this case study on a premium aluminum standing seam roof installation.If we can be of service to you, feel free to call or email us, anytime.