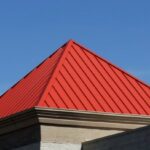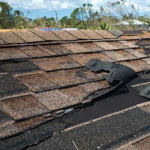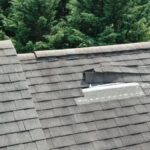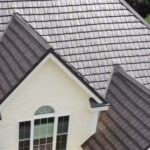Determining Roof Pitch
ISSUE
For various reasons, when installing roofing, it is necessary to accurately know the pitch of the roof.
ANALYSIS
Roof pitches are referred to as a number in ratio to 12. They are usually written out as 3:12, 4:12, 5:12, etc. and spoken as “three-twelve,” “four-twelve,” “five-twelve,” etc. If you were to look at one half of the truss that creates the roof pitch as though it’s a triangle, the 12 would refer to the bottom of the triangle and could be feet or inches. The other number, then would be the vertical leg, or rise, of the triangle and would be referred to in the same unit of measure. Therefore, as an example, a 5:12 pitch roof would rise five feet for every 12 feet that it goes back on the flat. A 12:12 roof would rise 12 feet for every 12 feet it goes back on the flat, creating a 45 degree angle.
SOLUTION
Most building plans and drawings will specify roof pitch. If not, the roof pitch can be scaled and determined using the above criteria. When determining roof pitch on an existing building, it is easiest to do so from a gable end where, using a level, clear measurements can be taken. On a hip roof, the measurements must be taken from the rooftop. Using a 24” level can work very well. Rest one end of the level on the roof, extend it out perpendicular to the roof and hold it level. Then, measure straight down from the other end of the level to the roof. Because this measurement was taken at 24” rather than 12”, divide it by two to get the roof pitch. As an example, if the drop was measured at 14” when measured from a 24” level, the roof pitch is 7:12. If roof pitch is being measured on a roof that already has a dimensional product installed such as tile, shake, or formed metal products, your pitch measurements must take this into consideration and, if both ends of the level cannot fall at the same “thickness” of the dimensional product, appropriate allowances will have to be made to determine the actual roof pitch. Also, there are a variety of “pitch gauges” that one can view a gable end through to determine pitch. When doing so, though, you need to be square to the building and as far away as possible.





 How can I help you?
How can I help you?