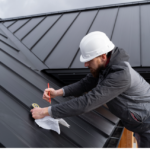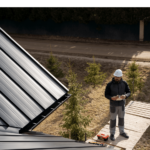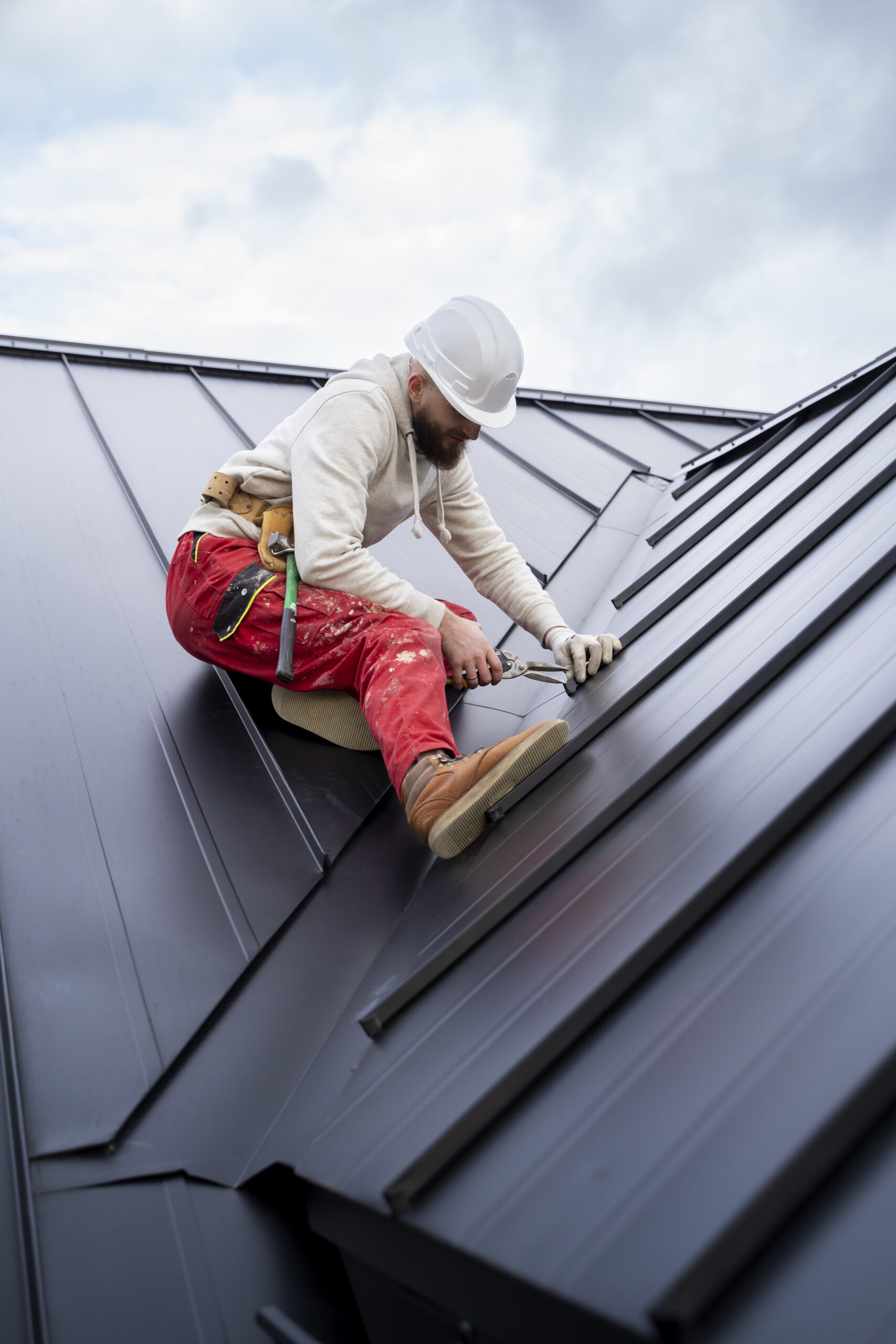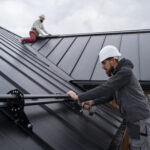Technical Guide: Understanding Air Gap Requirements in Metal Roofing Systems
January 16, 2025 | By Mike Gonet | Filed under: Blog
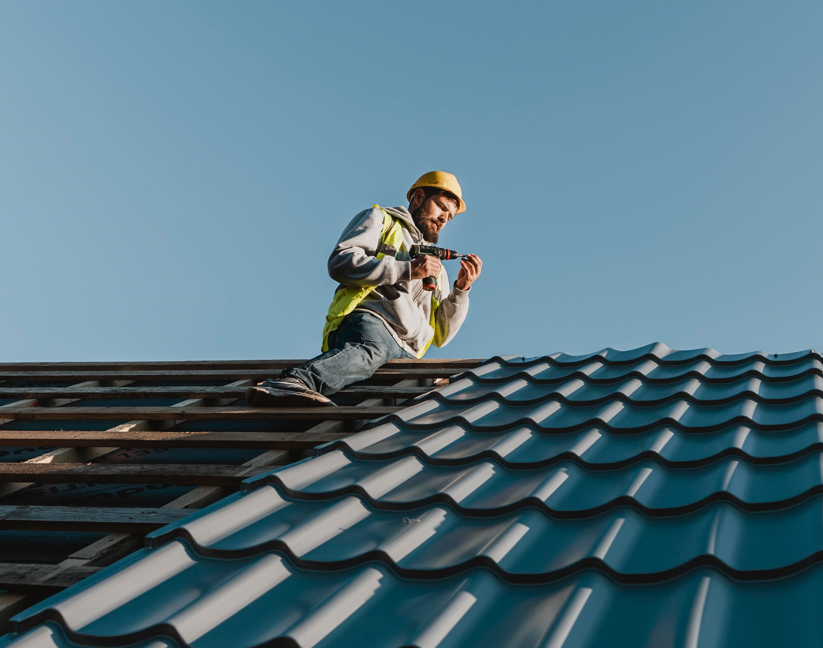
Air gaps are essential components in the functionality and durability of metal roofing systems. By allowing proper ventilation and air circulation between the metal roofing and the underlying structure, air gaps help to prevent moisture buildup, regulate heat transfer, and ensure the longevity of your roof. This guide delves into the purpose of air gaps, their design considerations, and how trusted metal roof installers approach their implementation to maximize performance.
Purpose of Air Gaps
Air gaps serve multiple critical functions in metal roofing systems. They help prevent condensation under metal panels, which can lead to structural damage over time. Efficient air circulation reduces heat transfer into the building, promoting energy efficiency and ensuring a comfortable indoor environment. Proper spacing not only prevents moisture-related issues but also reduces the likelihood of ice dam formation in colder climates. Collectively, these factors contribute to extending the lifespan of your roof and maintaining its performance.
Designing Proper Ventilation
Effective ventilation requires careful planning and precise design. Trusted professionals consider the roof area to calculate the necessary ventilation and ensure a balance between intake and exhaust airflow. Local climate conditions heavily influence these design choices. For instance, regions with high humidity or extreme temperatures require specific adjustments to ensure optimal performance. Spacing materials are carefully chosen to provide consistent airflow, and ridge and soffit venting systems are often implemented to enhance ventilation. The design also accounts for various roof slopes and configurations, ensuring compatibility with the structure.
Installation Methods
The installation process involves precise techniques to create effective air gaps. Using furring strips or spacers, professionals maintain consistent gap spacing across the roof. Wildlife entry points are addressed with durable barriers to prevent intrusion without compromising airflow. Proper alignment with ventilation systems is crucial to ensure seamless functionality. Additionally, installers select fasteners and supports that are compatible with the materials and design. Thermal movement of materials is also considered to prevent damage caused by expansion and contraction.
Regional Requirements
The specifications for air gaps vary significantly depending on the regional climate. In hot climates, larger air gaps are necessary to dissipate heat effectively and minimize heat transfer into the building. Conversely, cold regions require robust vapor control systems to prevent moisture buildup and ice formation. Coastal areas demand corrosion-resistant materials to withstand the effects of salt air, while mountain regions necessitate designs that can handle significant snow loads. Following local building codes ensures that the roofing system complies with safety and efficiency standards specific to the area.
Monitoring and Maintenance
Regular monitoring and maintenance are vital to preserving the functionality of air gaps in metal roofing systems. Inspections should be conducted periodically to assess ventilation systems and clear any debris that might obstruct airflow. Blockages, such as leaves or nests, should be addressed promptly to prevent damage. Signs of condensation or other moisture-related issues must be resolved to protect the structural integrity of the roof. Keeping thorough documentation of inspections and repairs helps track the system’s performance over time and ensures it continues to meet safety standards.
Other related posts:
