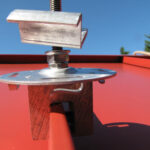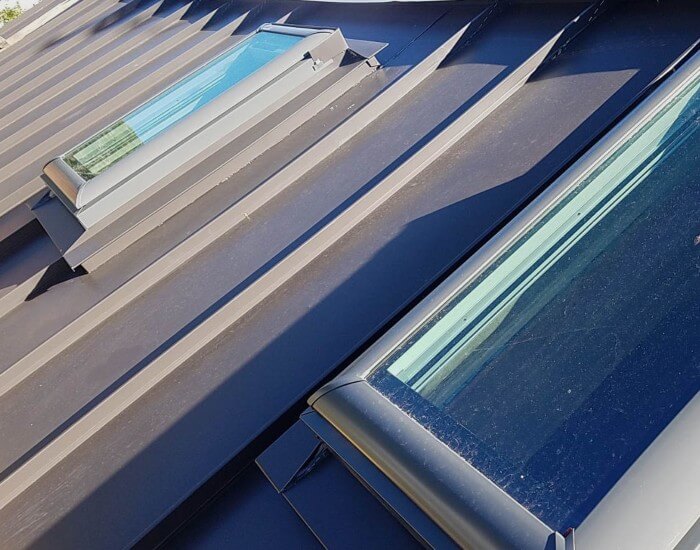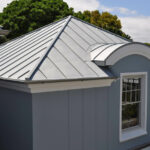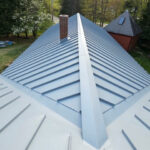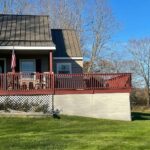Steep Pitched Roofs
ISSUE
Installing roofing on steep-slope roofs always presents challenges. Because of its durability, metal is often chosen for steep roofs because it allows the property owners to minimize or eliminate future labor costs for working the high pitch roof. Fortunately, there are numerous ways to safely install metal roofing on steep pitch roofs.
SOLUTION
In all cases, installers must familiarize themselves with and adhere to current OSHA regulations that are applicable to their project. These regulations require such things as safety ropes and harnesses and/or scaffolding built up to or suspended from the roof eave. To actually mount the roof, there are several options available and which option is chosen is usually based upon the roof configuration and the product being installed. One very common method of tackling steep roofs is to use hooks or tie-offs to hang ladders from the ridge and then use ladder jacks between the ladders to support walkboards which can be moved progressively up the roof. The ladders are braced up off of the roof deck with dimensional lumber of adequate thickness to allow installation to continue beneath the ladders.
In some cases, “float boards” (usually 4’ x 8’ or similar sheets of plywood or OSB) with toe boards attached can be used in a similar manner and hung from the ridge. The back of these boards should have 1/2” urethane foam or similar attached to them for cushioning. Another method involves the use of standard roof jacks and walkboards. Care, such as padding or boards, should be taken to avoid having this equipment damage the roofing material. Several styles of roof jacks are available and some can easily be mounted to dimensional lumber for bracing them above the metal roof.
When using these with vertically seamed roofing, they can be mounted alongside the area being worked. When using them with horizontally-installed metal roofing, the hanging fasteners should be secured into the roof deck before the roof panels are installed. Then, the butt of one roof panel (and, usually, the top lock of the panel on the lower course) can be notched to allow the hook of the roof jack to be slid up beneath the higher course of roof panels and hooked over the previously installed fasteners. When removing roof jacks, the roof panel locks are bent back into place and sealed with matching quality sealant. In some cases, entire sections of the roof panels can be cut out to allow the jack to be secured and then those cut-out areas can be capped with new pieces of roof panel. Again, in all cases, OSHA regulations must be adhered to. The presence of walkboards or other scaffolding on the roof does not eliminate the need for safety ropes and harnesses.
